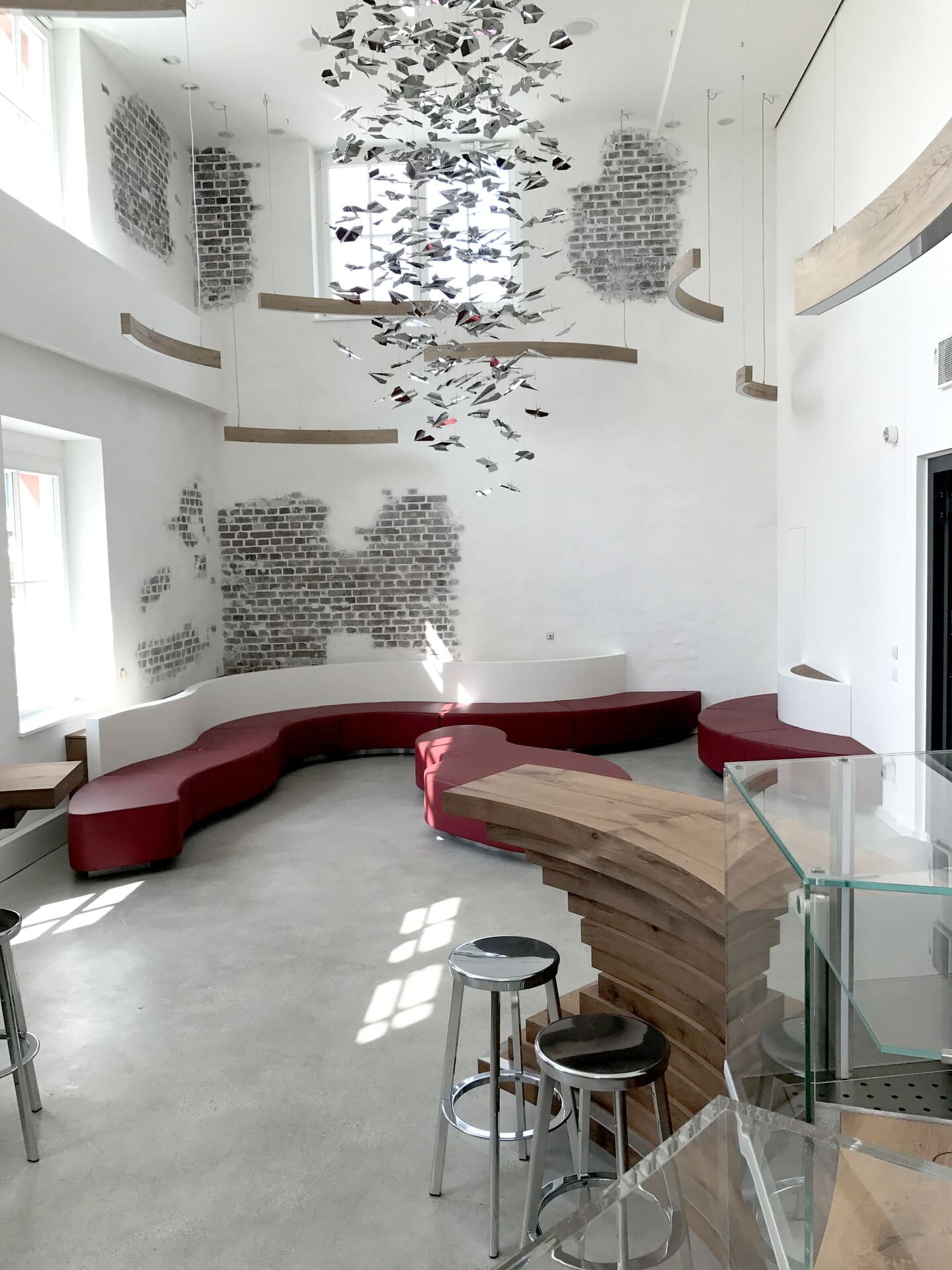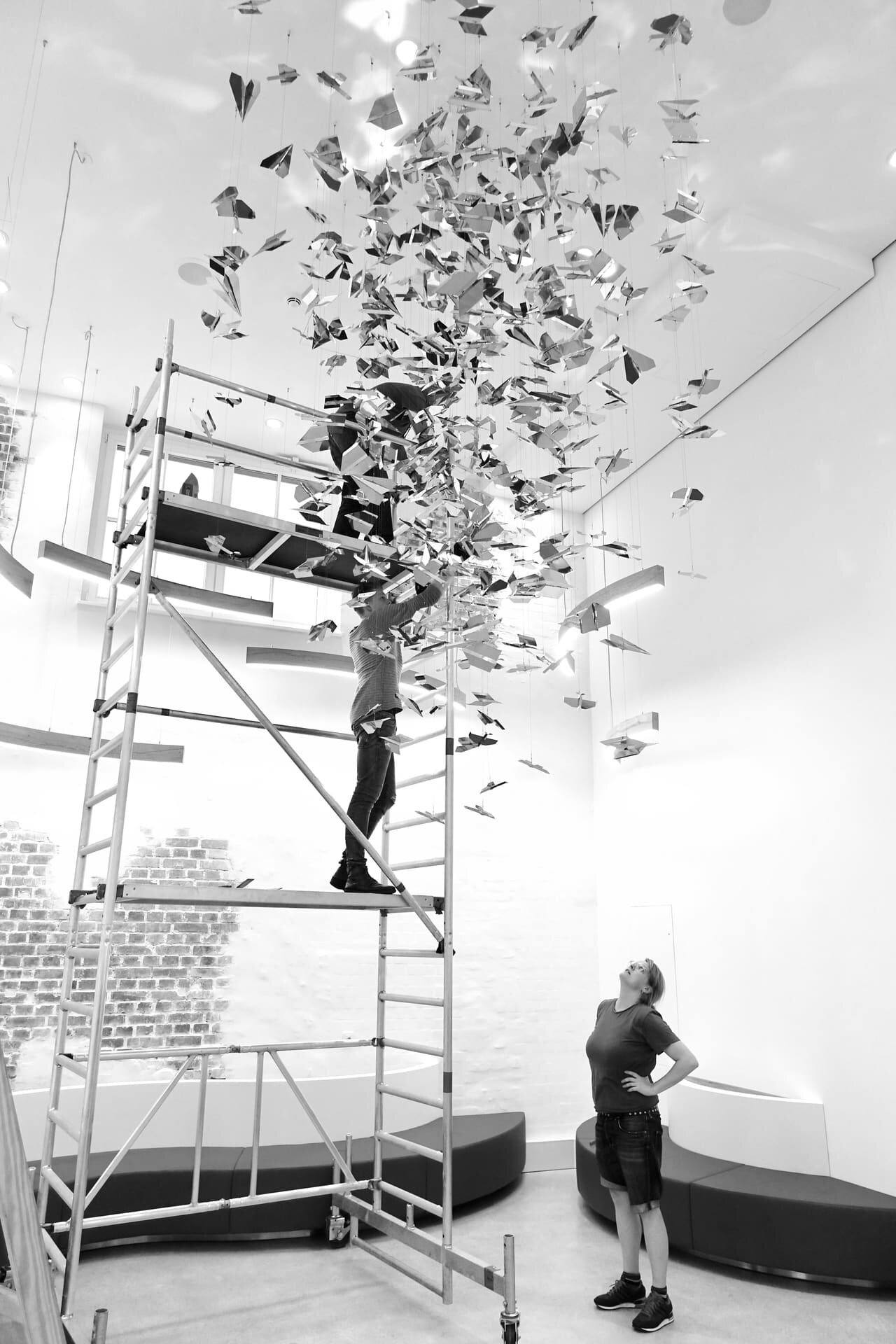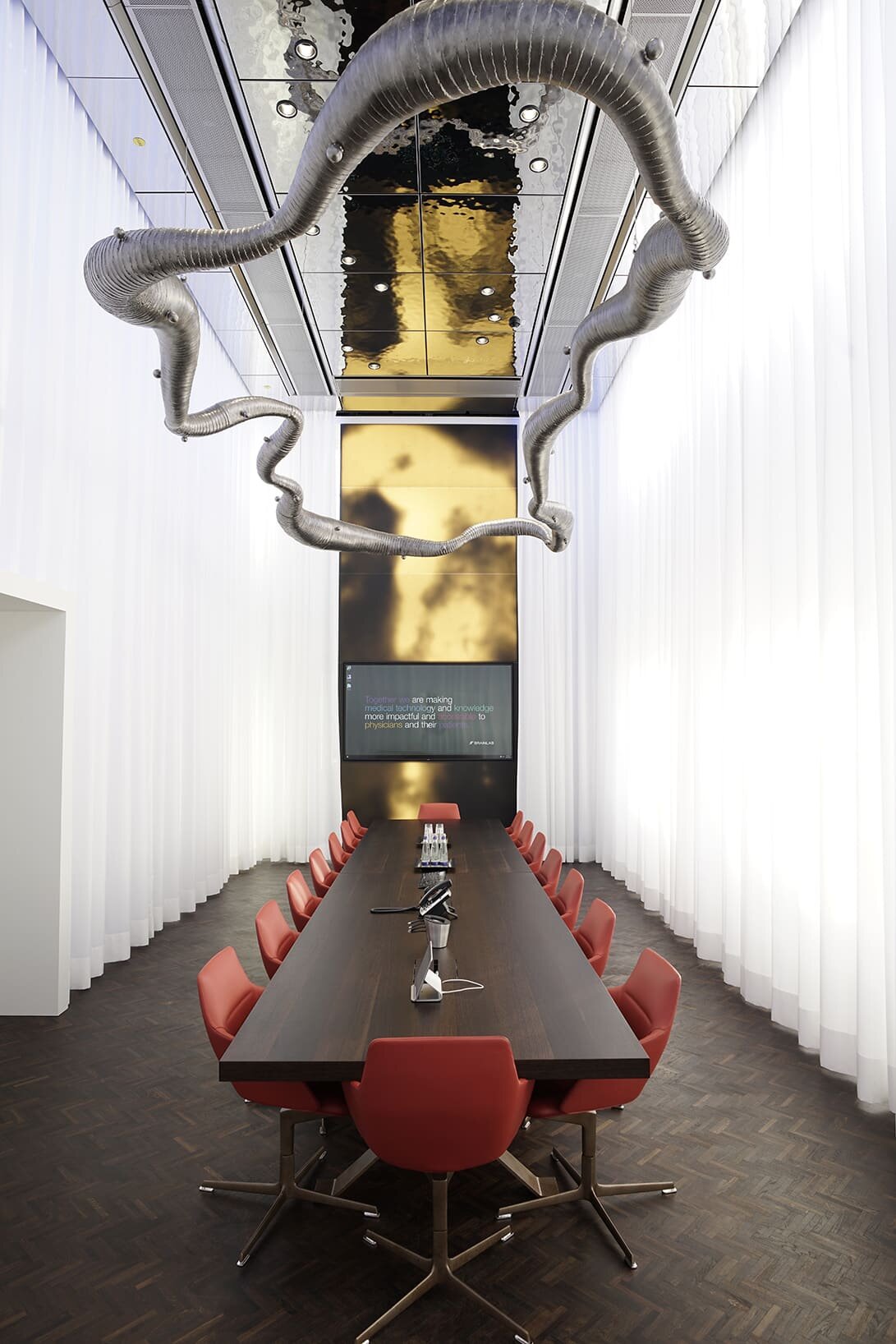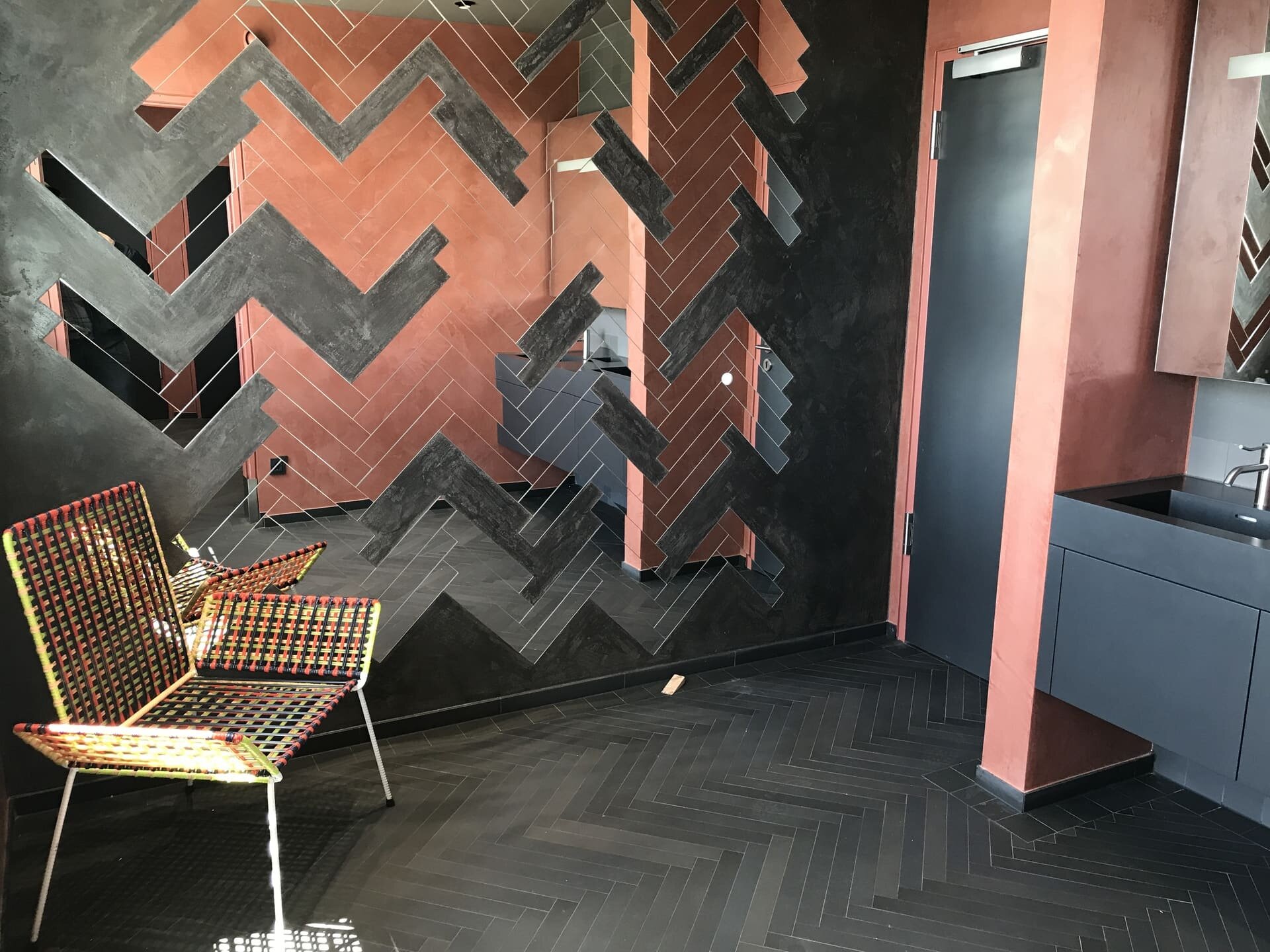The Brainlab Tower
The interior design of the iconic Munich airport tower nods to its original purpose while also distinguishing it as an integral part of the Brainlab headquarters.
The ten story high structure allows for a creative approach that fulfills numerous vital functions for the company. Within this vertical building are top notch showrooms, demo areas, and the master boardroom. Spaces like the aero-themed cafeteria on the ground floor and the nightclub and events venue on the top four floors add a convivial feel. The Brainlab tower provides spaces built to celebrate life.
Design & Interiors: Markus Benesch Creates, Munich
Art Direction: Markus Benesch Creates, Munich
Consulting Engineer: Rolf Haupt, Munich
Office Planning: Conceptsued, Munich
Light Planning: Licht K1, Haar
Facade: Kadawittfeldarchitektur, Aachen
Architects on Site: CLMap, Munich
Developer: Wöhr + Bauer Tower Riem GmbH
Construction: 2014 – 2016
Certified: LEED Gold
Lot Size: 13.566 m²
Surface/BGF: ca. 22.900 m² + ca. 1.640 m² Brainlab Tower













